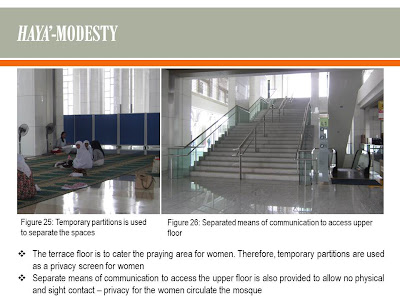Tawhid- Unity and Uniquity
Based on Shahada,
"There is no god but The God/Allah and Muhammad is his Messenger/Prophet"
The notion of
Tawhid in architecture is the formless essence between the nature of space, forms, order, and orients and the place where man connects with the presence of Divine Unity
Example: the Holy Ka'abah
AND LO! We made the Holy place a goal to which people might repair again and again, and a sanctuary: take then, the place whereon Abraham once stood as your place of prayer. "And thus did We command Abraham and Ishmael: "Purify My Shrine for those who will walk around it, and those who will abide near it in meditation, and those who will bow and prostrate themselves [in prayer]." Al Quran 2:125
Borderless community of Muslims unified-transcending race, rank and wealth
The connection between man and the presence of Divine Unity and
the nature of space-forms, orders and orients
Besides that, building community and unifying the 'Umma is also a part of the notion of Tawhid.
The building can be used as a center for Muslim Social Life such as education, administration, court, public service, economic platform, military planning, govern country , religious event
For example, the surau or mosque builds the community through 5 daily Solah Jamaah/congregation prayer.
Ihtiram-Respect
The understanding of Ihtiram is the self-conscious acts, courtesy to Allah in all actions. In terms of architecture, structures and buildings are built to serve the pillar of religion-the heart and unifier of the Muslim community. The architecture practice in turn contributes in purifying and improve the conduct and build up inner and outer self fulfilment, by submitting owns will to that of Allah.
Mosque built for gathering and prayers
On the other hand, the symbolism in architecture represents harmony and geometry of the Ka'abah. The cube geometry of the Ka'abah links the idea of 'centre' which is fundamental in traditional architecture-synthesis of space
Geometry development
During the expansion of the building, the meaning and the value of the building has to be conserved to continually enrich and Divine meaning and value of Islam. For example, the Masjidil Haram has been expanding several times, however, the reason to it is to allow more space for the pilgrims to conduct
The expansion of the Masjidil Haram to cater more pilgrims
Ikhlas- Sincerity
There are 2 modes of expression of submissions in the way of God-outward physical action, through the prayer and dress up; and inward actions of the heart by having deep contemplative/constant thought of Allah
Architecturally, the notion of Ikhlas is translated into the union of sincerity and purity through design motivation, to build within conformity to God's will. The expression of sincerity to Allah is through the absence of human imagery and idols in its space construction, to prevent idolatrous worship. Instead, subtraction of geometry becomes the idea of art itself and can be applied in to any architecture elements.
Pursuit of 'Ilm- Knowledge
Islam encourages Muslims to pursuit knowledge wherever and whenever they are. In architecture, inscriptions of Quranic verses and the use of light as expression that illuminates the wall inscriptions. Besides that, the structure/building itself plays a role in contributing to the notion of 'Ilm, which is to serve as a centre of knowledge, attracting scholars of all cultural and religious backgrounds to gather and exchange knowledge.
Scholars gathered and exchanges knowledge with each other
Iqtisad- Balance
(Regarding level of daily existence and practice of humankind)
Prophet Muhammad pbuh said:
"The best way is the middle way... do good deeds properly, sincerely and moderately... and always adopt a middle, moderate regular course whereby you will reach your target (paradise)."
Moderation and balance expresses essential considerations of the nature of aesthetics, and the composition of the aesthetics is derived as model for creativity and artistic activity in addition to our life and behaviour
Haya'- Modesty
In architecture, statements of 'modesty' is expressed by retaining the values of Muslims in their everyday existence, sacred actions and family lives
To preserve the dignity of Muslims, screen, sanctuary and privacy is provided based on the idea of the adoption of the veil to as acceptance of Muslim woman of what she can control in front of strangers (humbleness between her and Allah). An example of a feature highlighting modesty is the mashrabiyya where it does not only serve as a privacy screen, but also an aesthetic feature as well as an environmental feature
View from the inside
View from the outside
Dhikr- Remembrance
Remembrance is reflected in the architecture of monotony, where repetition in the structure/building and its rhythmic precision mirrored in the contemplative chanting of God's innumerable attributes (dhikr). The manifestation of contemplation maintains a sense of unity through rhythm, seen as the eternal and infinite nature of God's essence
Example of Dhikr in architecture: Muqarnas










































